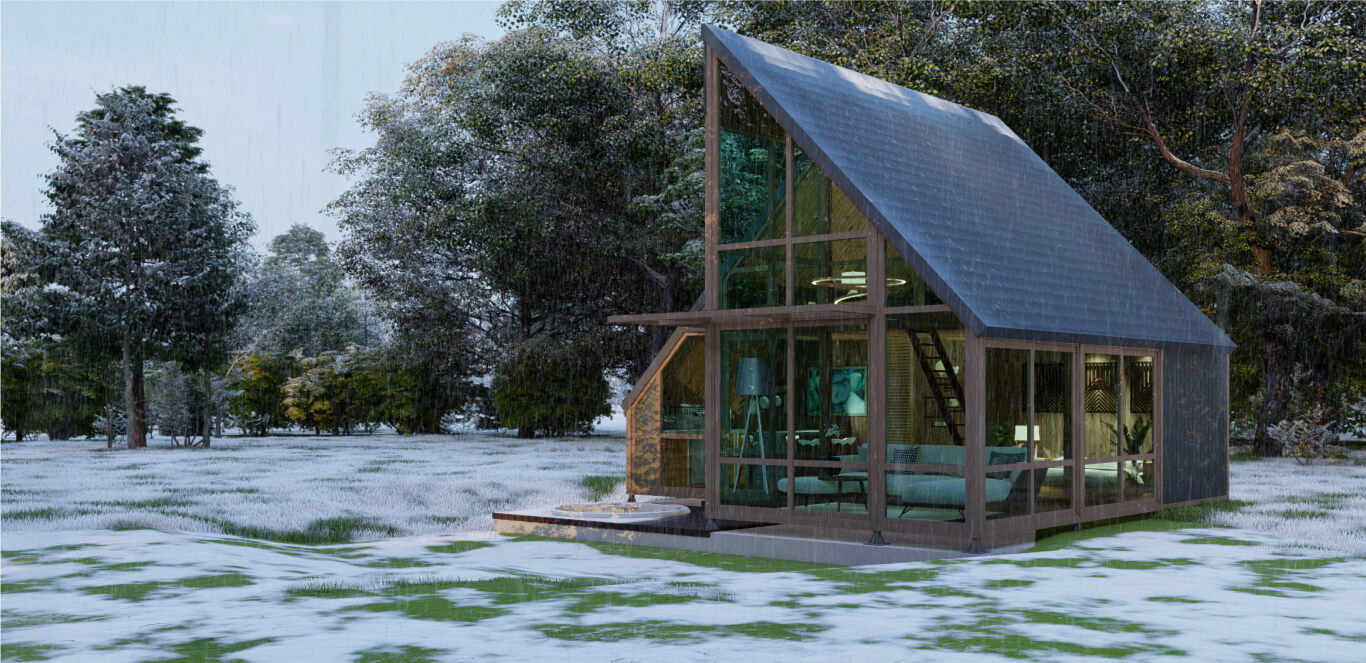

Breathtaking luxury where cozy charms linger



Oozing with character and charm, Glee, a symphony of modern luxury and storybook-type cottage design, is a two-story luxury modular cabana with 2 x bed areas designed for your faraway escape land. And this invites you to dip your cares away in an outdoor hot tub under the moonlit skies with the one you love.
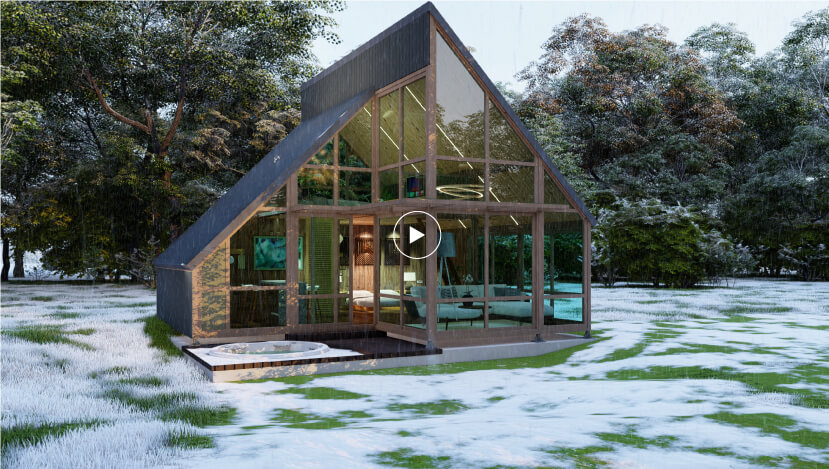
Designed to give you an exceptional viewing experience, this cabana is your perfect riverside or lakefront holiday home. Featuring a living area, 2 x bed areas each on the ground floor and on the upper deck, a bathroom, a closet, and a dining/pantry area, Glee offers all the essentials required for a functional living space.
Thoughtfully designed for a family of 4 to 6 members, this two-story luxury cabana also comes with an outdoor deck with a hot tub that invites you to dip your cares away while sipping a glass of sparkling goodness as you gaze at the shimmering night sky.
This charming cabana space can also be upgraded into a small-town house without a fuss with just a few modifications.


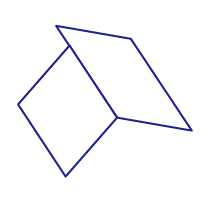
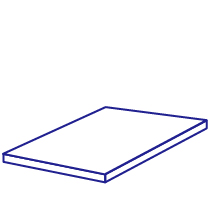
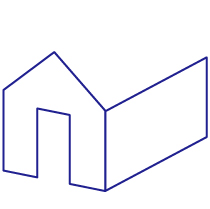
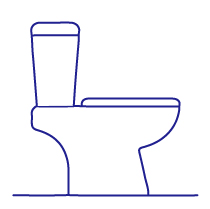

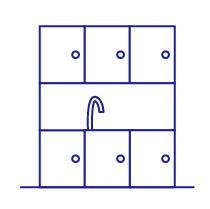
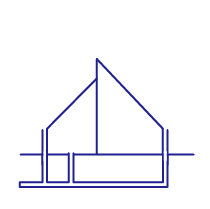
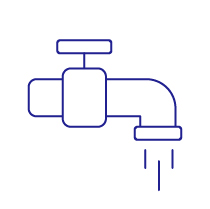

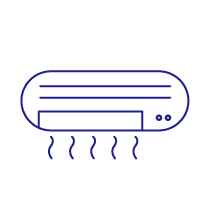
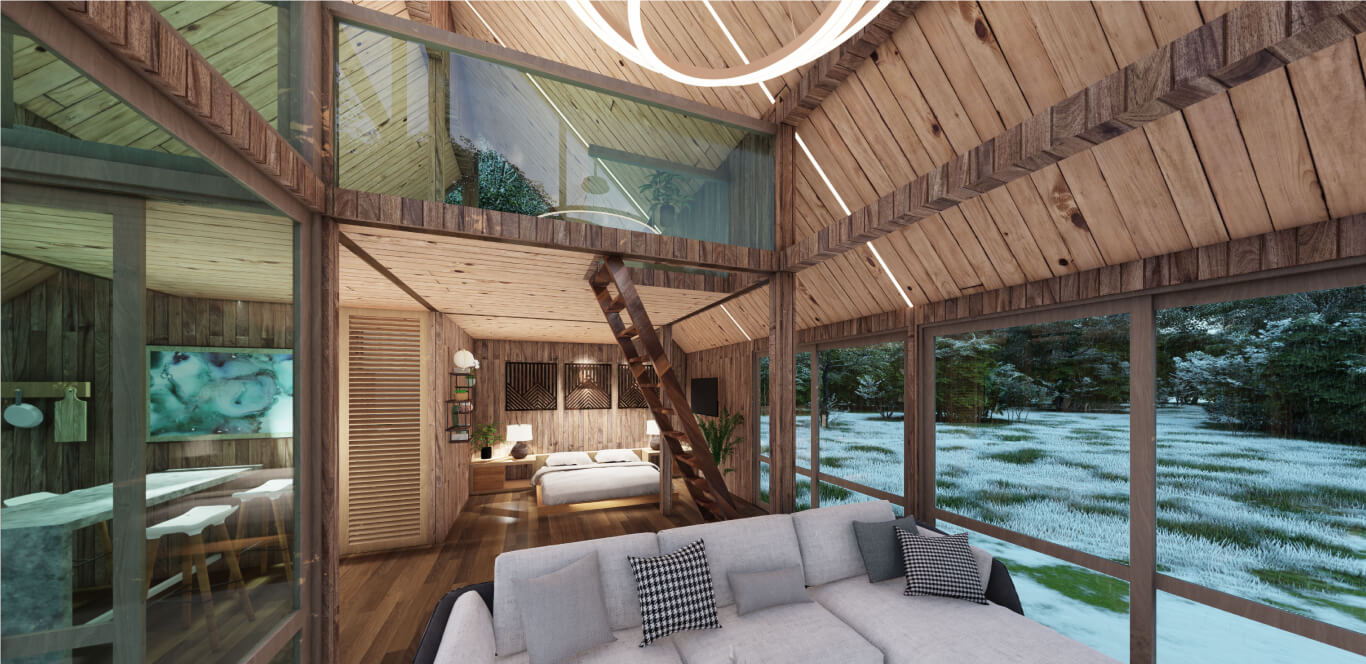
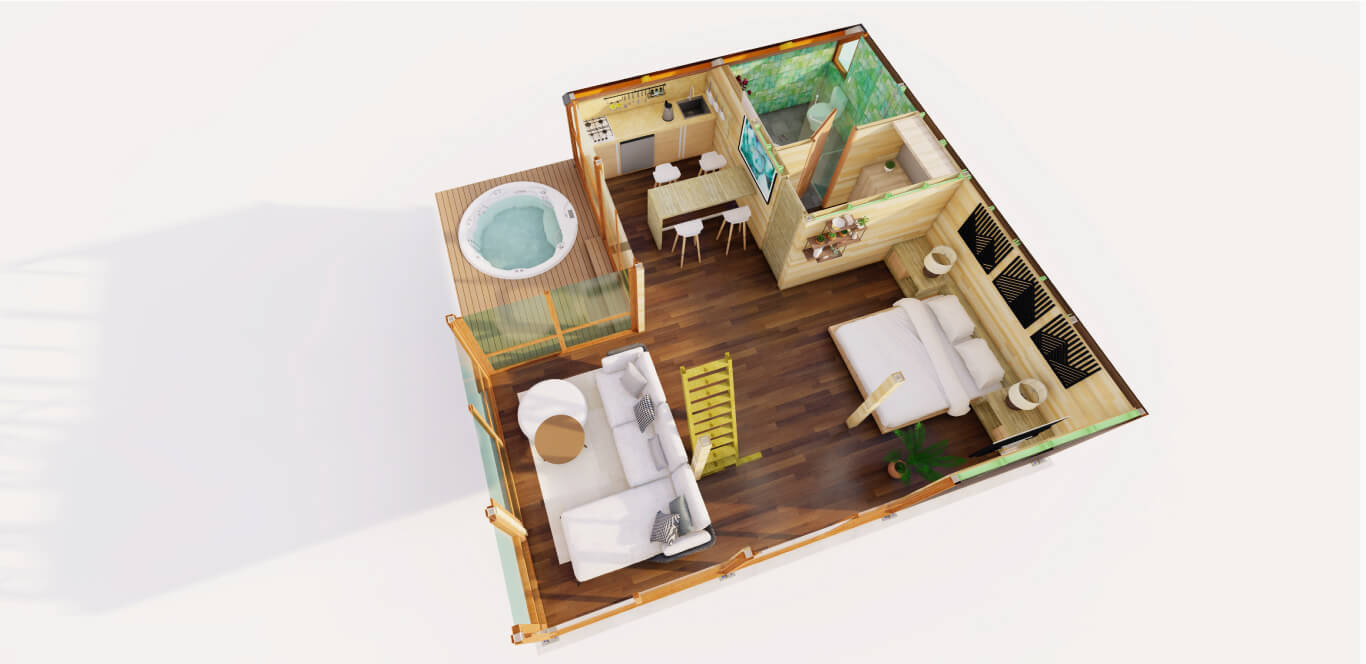
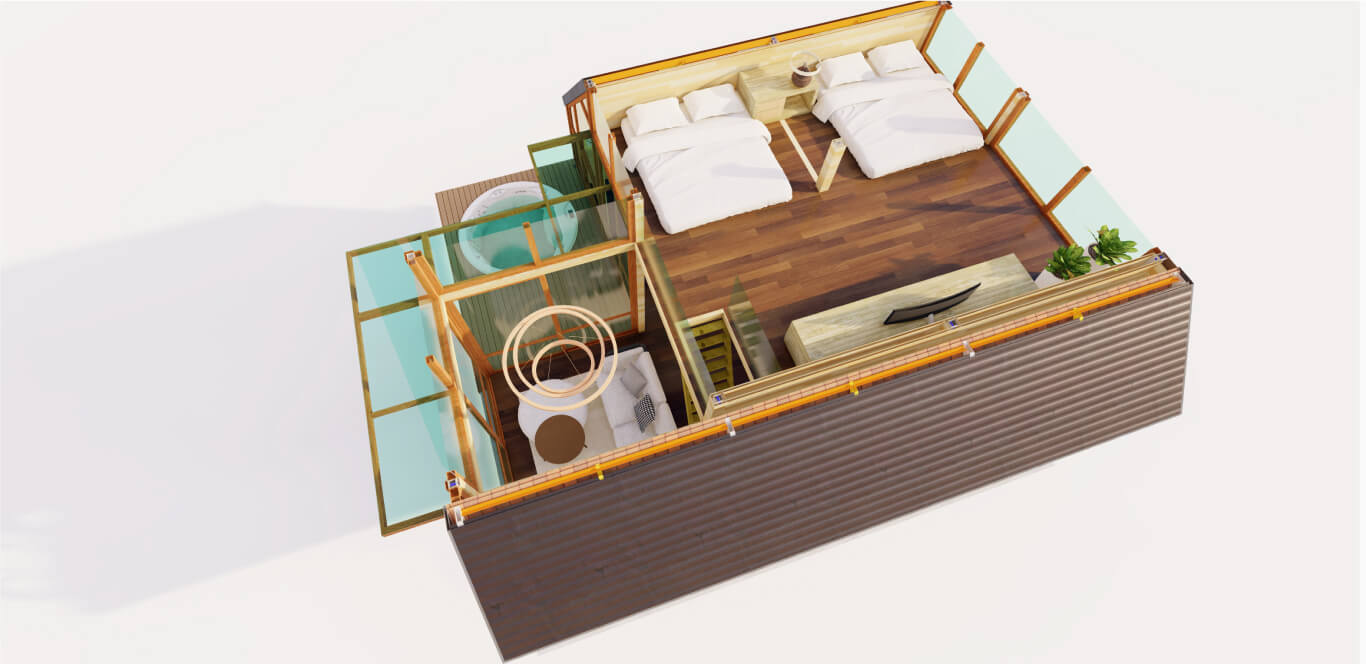
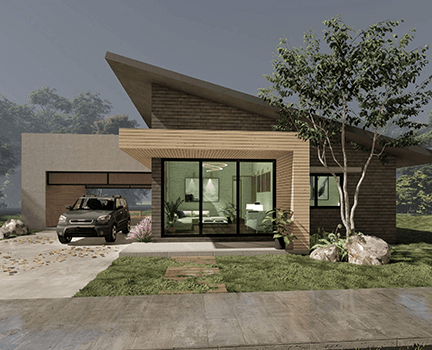



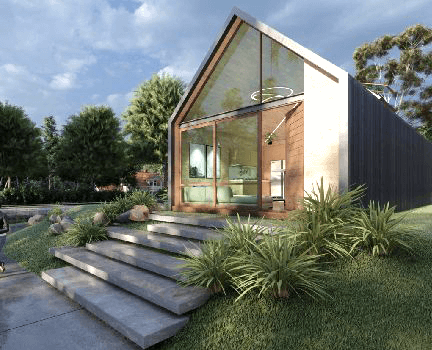

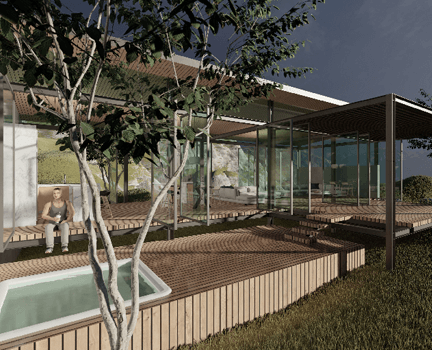

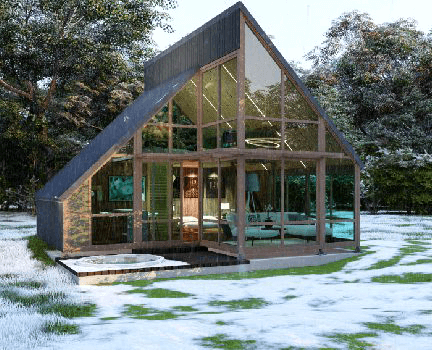

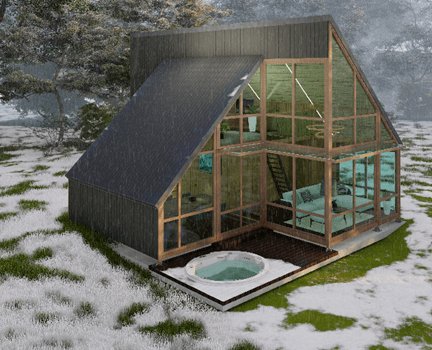

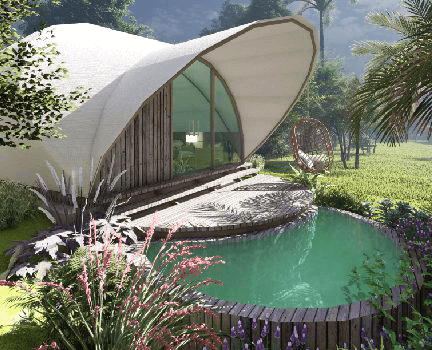



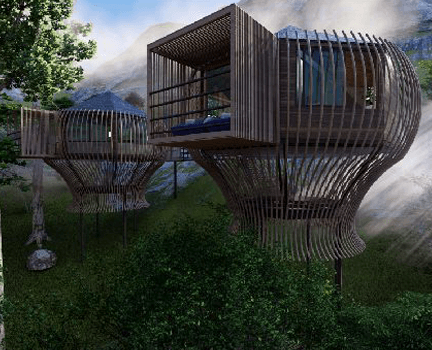

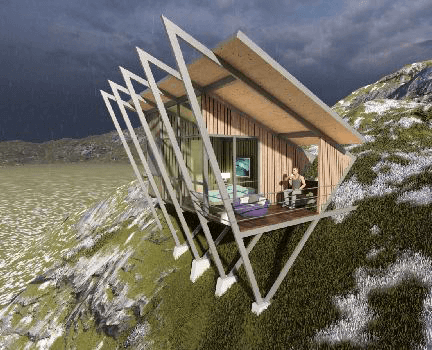

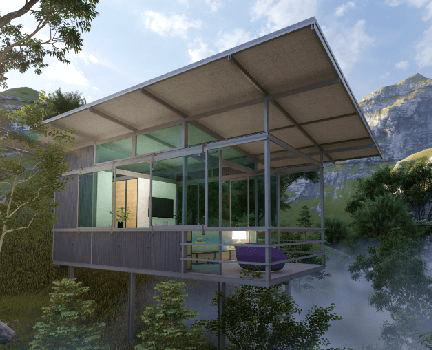

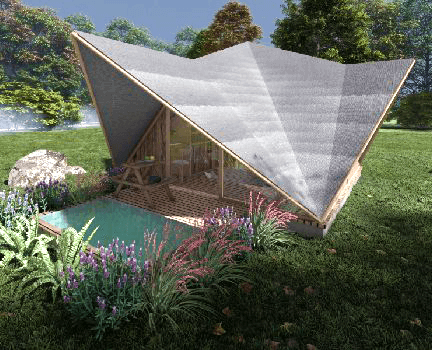

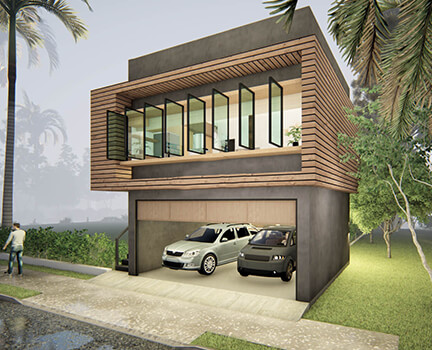

 Double Garage
Double Garage Balcony
Balcony